Tinder HQ
Tinder’s all about connection—messy, magical, and often unexpected. So the HQ leans into that, taking cues from how relationships actually unfold: casual at first, deeper over time. The Tinder office pays homage to this process in the amenity spaces,
drawing from various public space typologies; referencing their physical characteristics, ephemeral qualities, and spatial relationships. The
journey begins at ‘the town square’ on the ground floor; open, public and raw in its material finishes and as the user moves up towards the top floor, these amenity spaces become more refined, quiet, private and rely on being in the know/connected.
role project lead
+conceptual design
+design documentation
+client relations
+construction administration
+environmental graphics
+custom furniture
+fabrication oversight
+art direction
company rapt studio
client tinder
project type workplace
photography zach sorensen
+conceptual design
+design documentation
+client relations
+construction administration
+environmental graphics
+custom furniture
+fabrication oversight
+art direction
company rapt studio
client tinder
project type workplace
photography zach sorensen
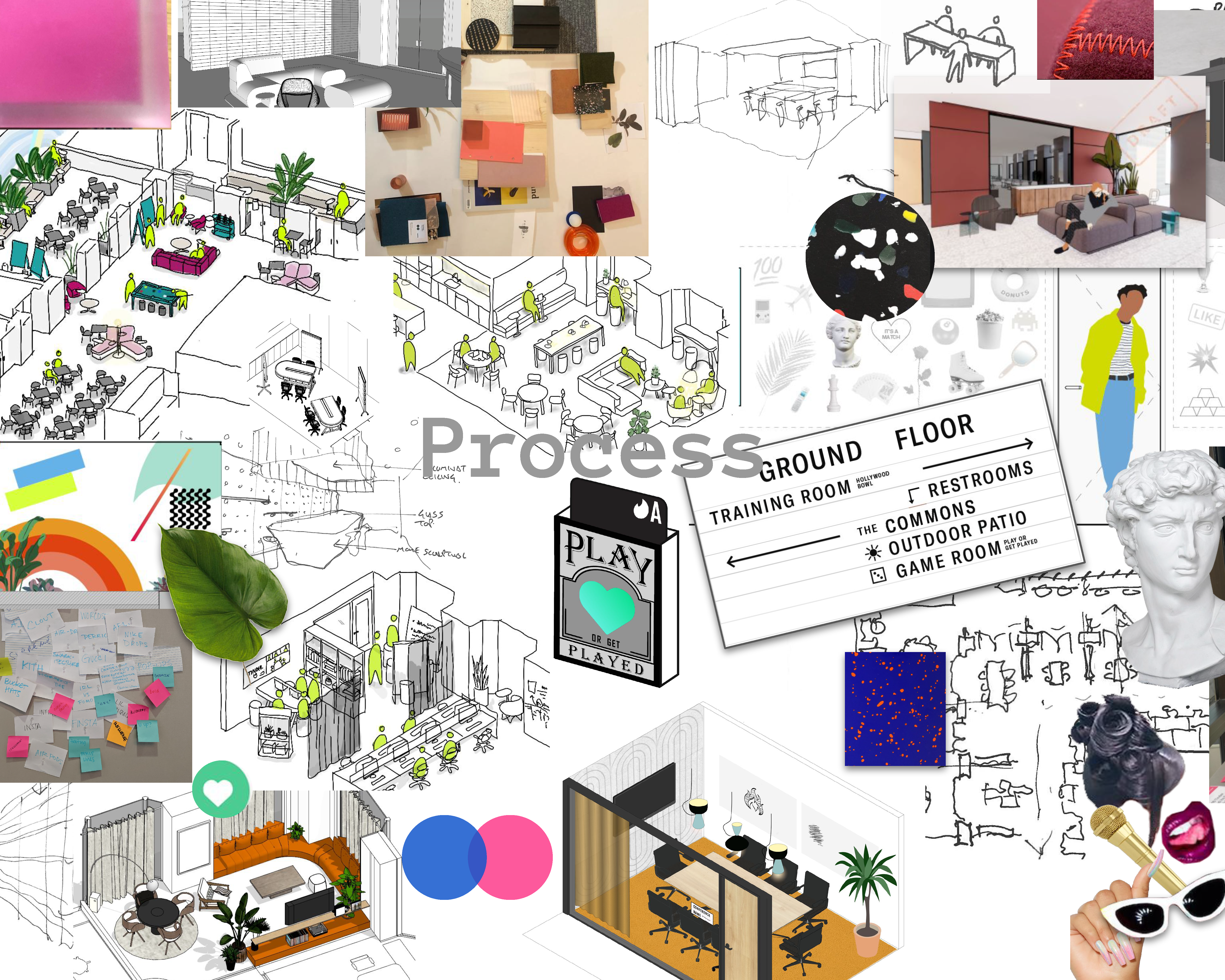

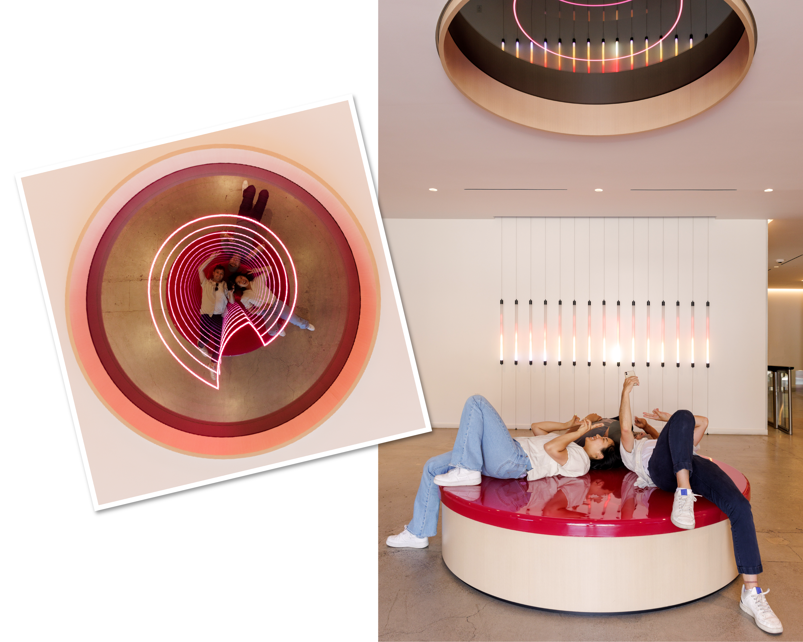
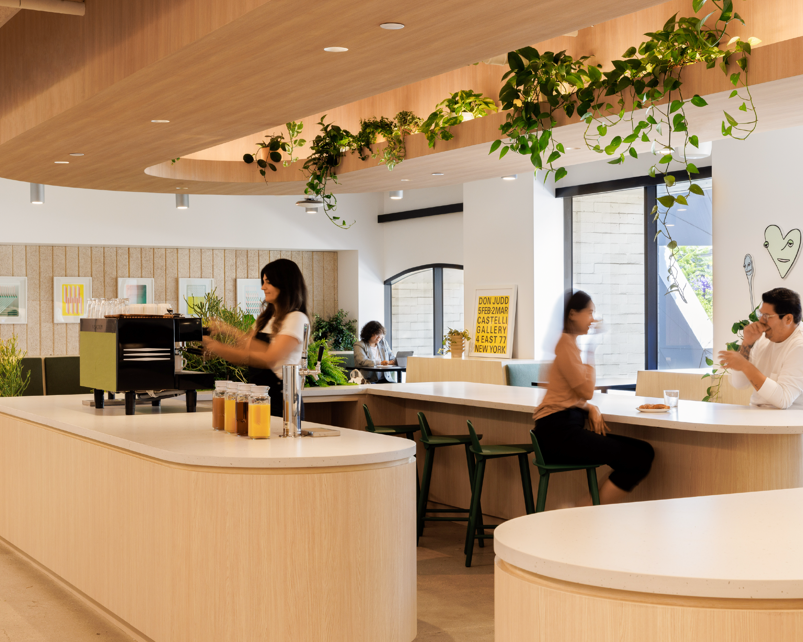
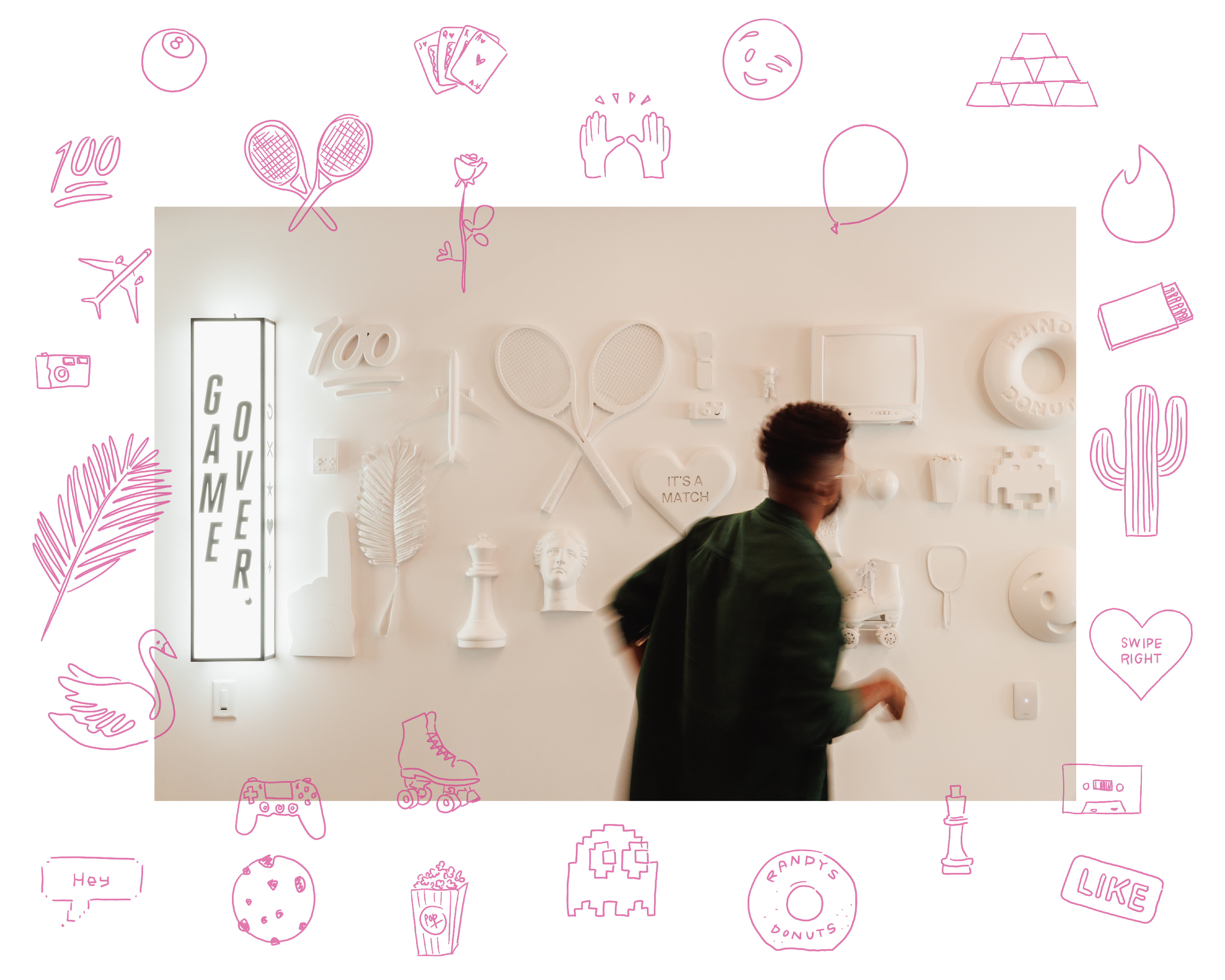
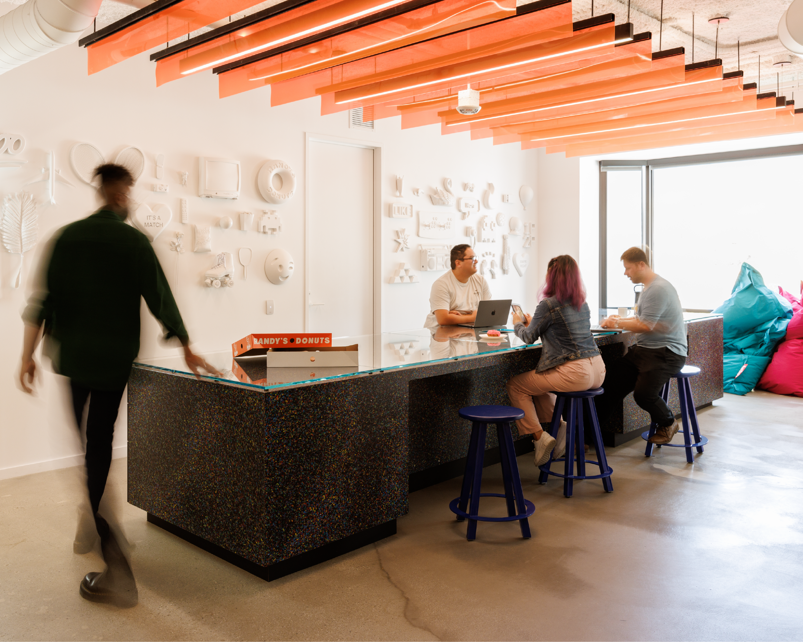
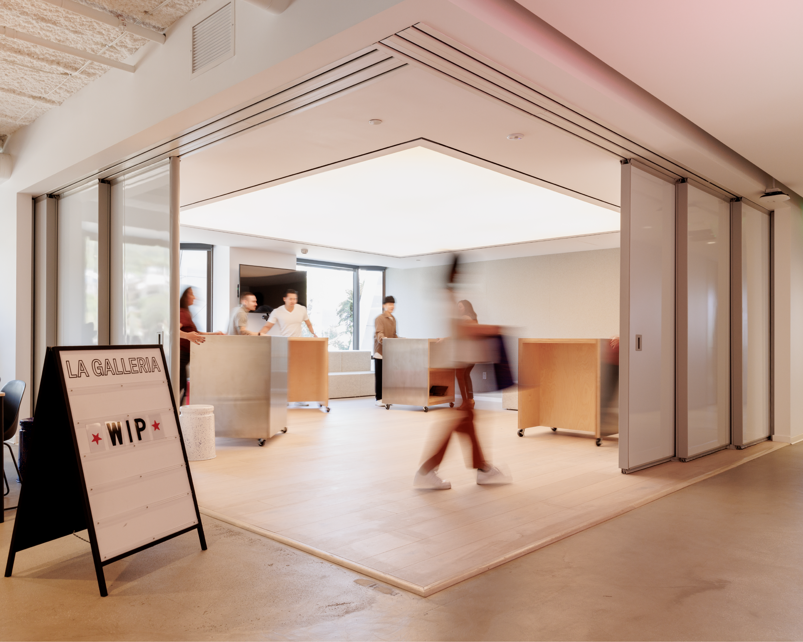
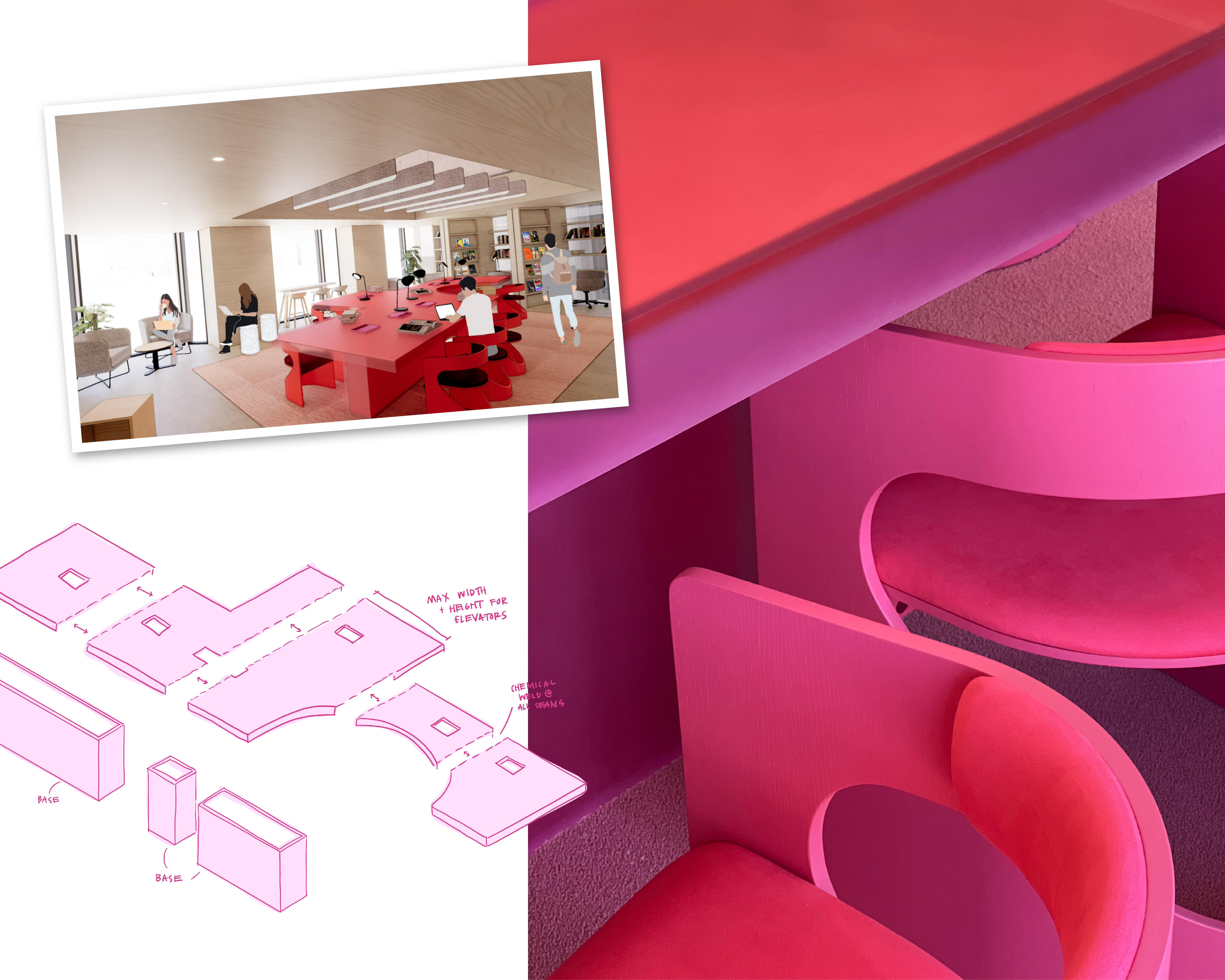
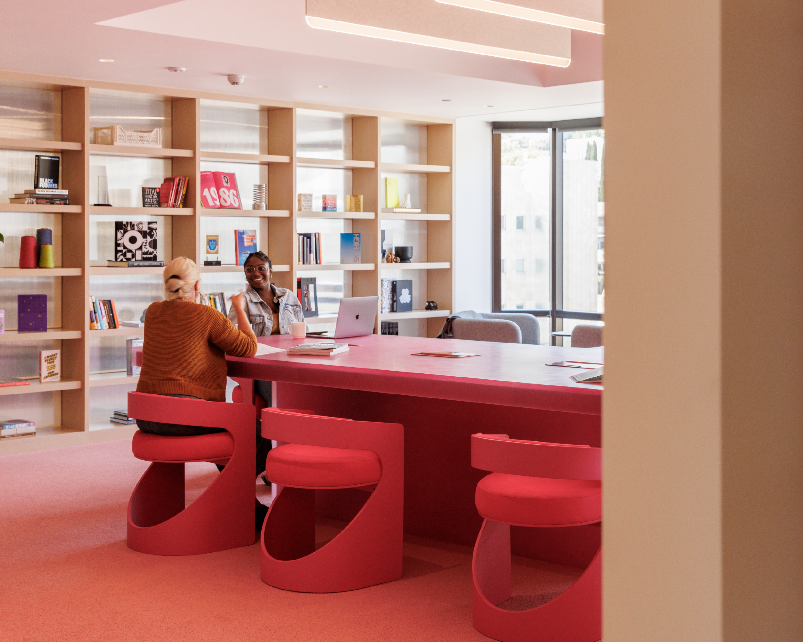
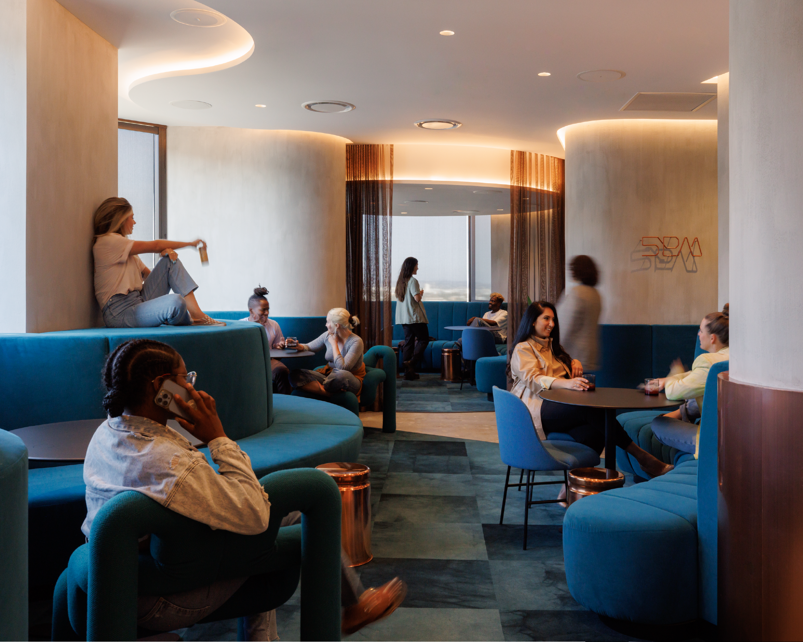
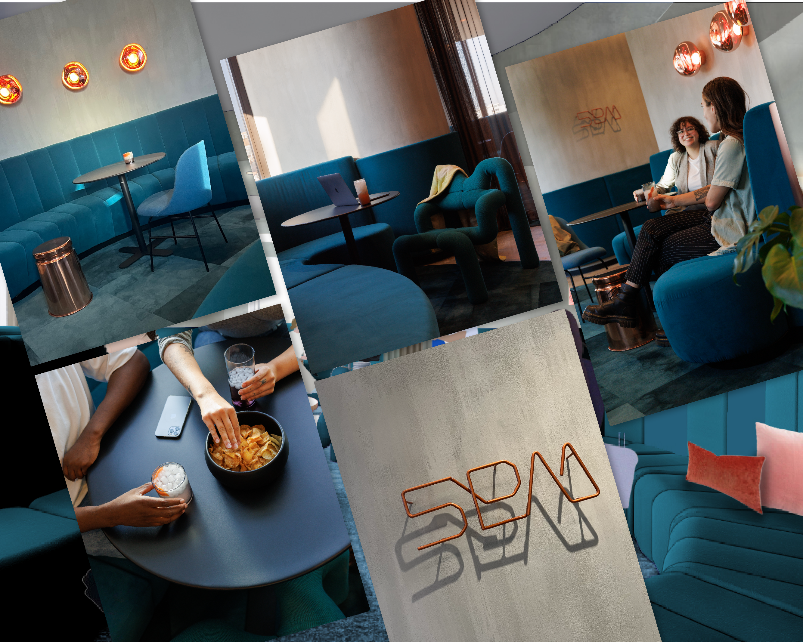
back to home ︎︎︎
case study 01 ︎︎︎ not no bar
case study 02 ︎︎︎ tinder los angeles
case study 03 ︎︎︎ noname
case study 04 ︎︎︎ costa palmas
case study 05 ︎︎︎ pinyon house
case study 06 ︎︎︎ azoff
case study 07 ︎︎︎ chime nyc
︎2023 all rights reserved